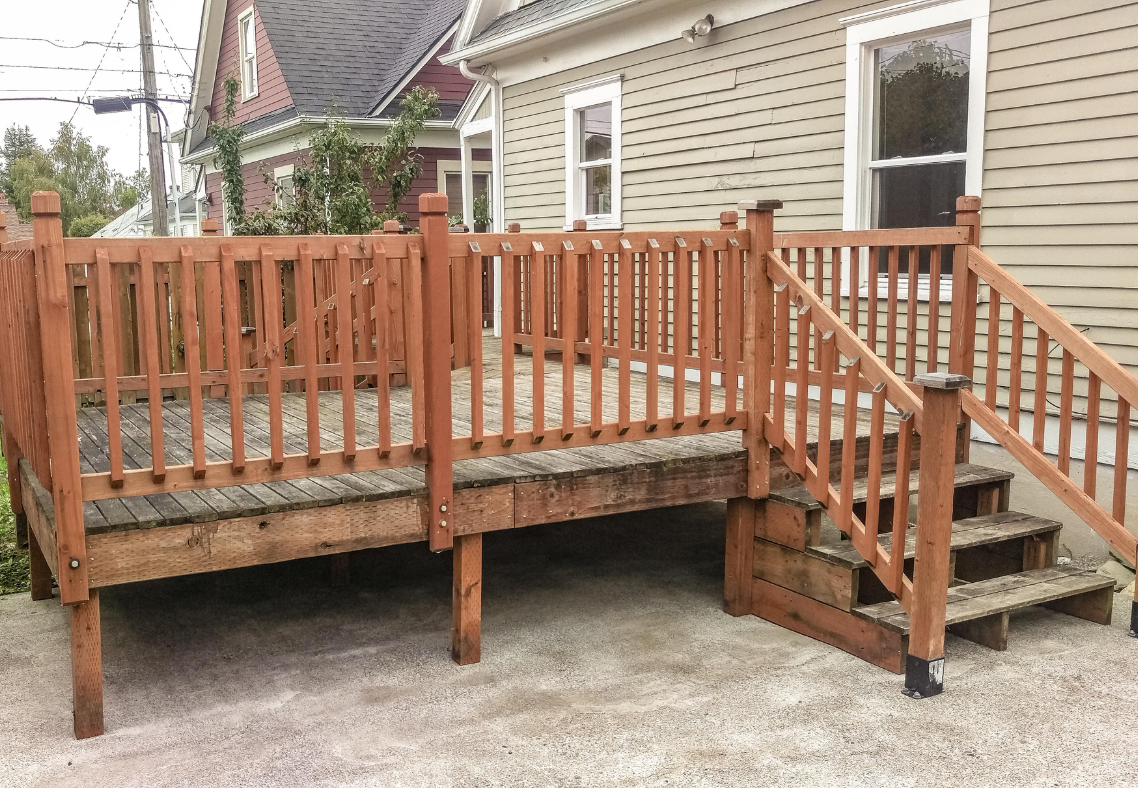What Are The Deck Height Requirements For Dayton Homes
Schedule a Free EstimateBuilding a deck is a cherished dream for many homeowners in Dayton, Ohio. Imagine hosting summer cookouts, morning coffee sessions, or enjoying autumn evenings right off your back door. However, it’s crucial to not only focus on materials and design, but also on safety and compliance with building codes. Simply put, deck height determines whether railings or handrails are required. At Dayton Deck Source, we make safety, aesthetics, and regulations our priority—ensuring your deck is both stunning and code‑compliant.
Answering The Question: What Are The Deck Height Requirements For Dayton Homes
Understanding the 30‑Inch Threshold
In both the 2019 Residential Code of Ohio and the International Residential Code (IRC) adopted by Dayton, one key safety rule stands out: any deck surface 30 inches or more above ground requires a guardrail. If your deck is under 30 inches, this requirement doesn’t apply—but adding railings can still be a smart safety choice for crawling toddlers, pets, or just peace of mind. Once a deck surface reaches or exceeds 30 inches, you must install a 36-inch‑high guardrail, measured from the deck’s walking surface.
Handrails on Stairs: 34–38 Inches
Dayton homeowners also need to consider stair safety. Handrails are mandatory on any staircase with four or more risers, and these must be positioned between 34 and 38 inches high, measured from the stair tread nosing. Alongside height requirements, these rails must be graspable and securely anchored, ensuring firm support when ascending or descending.
Balusters and Openings: Keeping It Safe
Guardrails aren’t just about height—they must also prevent accidents via baluster spacing rules. Infill openings should not allow a 4‑inch sphere to pass through, effectively keeping small children—and pets—secure. For stair railings, triangles formed by stairs must also restrict openings no larger than 6 inches in diameter. These rules are enforced in Dayton’s inspections to ensure every new deck meets safety standards.
Strength and Load Requirements
Dayton’s code doesn’t just specify heights and spacing—it also ensures structural integrity. Guardrails must withstand a 200-pound concentrated load in any direction along the railing, while infill systems must resist 50 pounds per square foot. Posts are typically required to be no more than six feet apart, securely anchored with proper fasteners and connectors.
Permit & Inspection Process in Dayton
Before construction begins, you need a permit from the Dayton Division of Building Inspection, which operates under the 2019 Residential Code of Ohio. Your application should include:
- Site plan showing deck footprint and deck‑height measurements
- Framing diagrams with ledger details, post spacing, and stair design
- Guardrail and handrail height details, including baluster spacing
Once approved, construction must pass inspections at key stages: footings, framing, and final—with specific checks for guardrails, handrails, and baluster spacing.
Common Deck Scenarios for Dayton Homeowners
- Low Deck (<30 Inches): These decks don’t legally require railings, but many homeowners opt to add them for enhanced safety—especially in households with children or pets.
- Standard Elevated Deck (30–48 Inches): This is the most common specification. You’ll need 36‑inch guardrails, 34–38‑inch stair handrails, and ≤4‑inch baluster spacing, plus proper post support for structural loads.
- Multi‑Level Decks: Each level above 30 inches must have its own guardrail, while the stairs between levels must meet handrail depth and height requirements.
Consequences of Ignoring Deck Height Codes
Skipping proper railings or measurements can lead to headaches:
- Failed inspections, requiring rework
- Permit denials
- Insurance complications or coverage issues
- Increased liability if someone gets hurt
- Lower resale value due to non‑compliance
Building with code ensures safety, reduces legal risks, and enhances property value.
How Dayton Deck Source Handles Deck Height Requirements
Choosing us means choosing excellence and compliance.
- No‑hassle permits: We submit full deck plans with deck height measurements, stair designs, guardrail specs, and baluster spacing.
- Crafted to code: We set guardrails to exactly 36 inches, handrails between 34–38 inches, and ensure baluster spacing and structural integrity.
- Structured inspections: Footings, framing, and final inspections are coordinated and passed without delays.
- Durable materials: We use galvanized fasteners and strong post supports to handle Code load requirements.
- Local expertise: We know Dayton zoning nuances, frost‑slide issues, and site‑specific setbacks.
Practical Maintenance Advice
Once your deck is built, maintaining compliance helps it last for decades:
- Measure guardrails and handrails annually in case settling shifts posts.
- Check baluster spacing—temperature changes can shift boards over time.
- Tighten loose bolts or fasteners to maintain rigidity.
- Inspect after winter for sagging or movement and correct any shift.
Final Thoughts
When planning your deck, remember: the 30‑inch threshold triggers a requirement for 36‑inch guardrails, and any stair with four risers needs a 34–38‑inch handrail. Balusters and structural loads must also conform to city and state codes. Compliance is more than paperwork—it’s about long‑term safety and confidence. At Dayton Deck Source, we build decks that are safe, code‑compliant, and visually appealing. We manage the full process—from permitting and inspection to final walkthrough—so your deck becomes a lasting investment you can trust.
Contact Dayton Deck Source Today For Deck Installations In Dayton, Ohio
Ready to build the deck of your dreams in Dayton, while ensuring it’s safe and code‑compliant? Dayton Deck Source is your trusted local partner from design to inspection. We’ll guide you through all height requirements—36‑inch guardrails, 34–38‑inch handrails, and safe baluster spacing—so your deck meets all standards without compromising on style. Our team manages permitting, structural design, inspections, and installation with top‑grade materials and expert craftsmanship. Don’t risk delays or code violations—schedule your free consultation today. Let Dayton Deck Source create a beautiful, safe deck you’ll enjoy with confidence for years to come.

